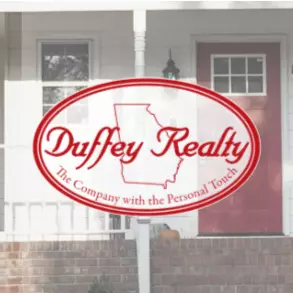Bought with Hunter Kirkman • RE/MAX Legends
$499,000
$499,000
For more information regarding the value of a property, please contact us for a free consultation.
560 S Riversong LN Alpharetta, GA 30022
3 Beds
2.5 Baths
1,962 SqFt
Key Details
Sold Price $499,000
Property Type Single Family Home
Sub Type Single Family Residence
Listing Status Sold
Purchase Type For Sale
Square Footage 1,962 sqft
Price per Sqft $254
Subdivision Riversong
MLS Listing ID 10388681
Sold Date 11/13/24
Style Craftsman,Traditional
Bedrooms 3
Full Baths 2
Half Baths 1
Construction Status Resale
HOA Fees $600
HOA Y/N Yes
Year Built 1991
Annual Tax Amount $1,520
Tax Year 2023
Lot Size 5,619 Sqft
Property Description
Welcome to 560 S Riversong Lane, nestled on a peaceful cul-de-sac lot and conveniently located near downtown Roswell with easy access to a variety of shopping options! This gorgeous 3-bedroom, 2.5-bath home offers a bright and expansive layout, perfect for modern living. The main floor features a generous Primary Suite, providing a private retreat with a spa-like bath, complete with a soaking tub and separate shower. The two-story living room, bathed in natural light, boasts a cozy fireplace, creating the ideal setting for relaxation or entertaining. With 9-foot ceilings throughout the first floor, there is a wonderful sense of openness, complemented by a separate dining room that's perfect for gatherings. The well-appointed kitchen offers abundant cabinet and counter space along with a charming breakfast area. Upstairs, you'll find two additional bedrooms, a full bath, and a loft that overlooks the living room, providing ample space and flexibility. An additional unfinished room over the garage offers the potential to be transformed into an office or playroom. Outside, a lovely deck provides the perfect space for outdoor entertaining. With plenty of storage, a quiet cul-de-sac setting, and thoughtful design, this home truly has it all. Don't miss the chance to make it yours!
Location
State GA
County Fulton
Rooms
Basement None
Main Level Bedrooms 1
Bedroom High Ceilings,Master On Main Level,Roommate Plan,Soaking Tub,Vaulted Ceiling(s),Walk-In Closet(s)
Interior
Interior Features High Ceilings, Master On Main Level, Roommate Plan, Soaking Tub, Vaulted Ceiling(s), Walk-In Closet(s)
Heating Central
Cooling Ceiling Fan(s), Central Air
Flooring Hardwood
Fireplaces Number 1
Fireplaces Type Factory Built, Family Room
Exterior
Garage Attached, Garage, Kitchen Level
Garage Spaces 2.0
Community Features Sidewalks
Utilities Available Cable Available, Electricity Available, Natural Gas Available, Phone Available, Sewer Available, Underground Utilities, Water Available
Waterfront Description No Dock Or Boathouse
Roof Type Composition
Building
Story Two
Foundation Slab
Sewer Public Sewer
Level or Stories Two
Construction Status Resale
Schools
Elementary Schools River Eves
Middle Schools Holcomb Bridge
High Schools Centennial
Others
Acceptable Financing Cash, Conventional, FHA, VA Loan
Listing Terms Cash, Conventional, FHA, VA Loan
Financing Conventional
Read Less
Want to know what your home might be worth? Contact us for a FREE valuation!

Our team is ready to help you sell your home for the highest possible price ASAP

© 2024 Georgia Multiple Listing Service. All Rights Reserved.






