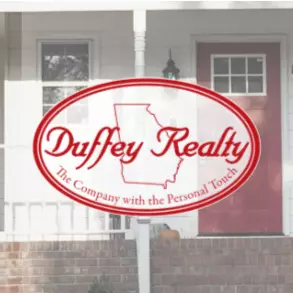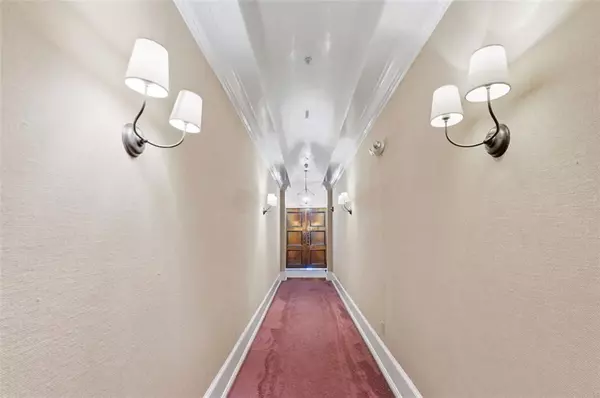$1,349,000
$1,349,000
For more information regarding the value of a property, please contact us for a free consultation.
262 W Washington ST Madison, GA 30650
3 Beds
4.5 Baths
4,780 SqFt
Key Details
Sold Price $1,349,000
Property Type Condo
Sub Type Condominium
Listing Status Sold
Purchase Type For Sale
Square Footage 4,780 sqft
Price per Sqft $282
Subdivision West Washington Condominiums
MLS Listing ID 7301822
Sold Date 09/24/24
Style Other
Bedrooms 3
Full Baths 4
Half Baths 1
Construction Status Resale
HOA Fees $1,138
HOA Y/N Yes
Originating Board First Multiple Listing Service
Year Built 2006
Annual Tax Amount $8,599
Tax Year 2023
Lot Size 87 Sqft
Acres 0.002
Property Description
None
Location
State GA
County Morgan
Lake Name None
Rooms
Bedroom Description Master on Main,Oversized Master
Other Rooms None
Basement Driveway Access, Interior Entry, Finished
Main Level Bedrooms 3
Dining Room Seats 12+, Separate Dining Room
Bedroom Bookcases,Crown Molding,Entrance Foyer 2 Story,Elevator,His and Hers Closets,High Speed Internet,Low Flow Plumbing Fixtures,Other,Sauna,Sound System,Wet Bar,Walk-In Closet(s)
Interior
Interior Features Bookcases, Crown Molding, Entrance Foyer 2 Story, Elevator, His and Hers Closets, High Speed Internet, Low Flow Plumbing Fixtures, Other, Sauna, Sound System, Wet Bar, Walk-In Closet(s)
Heating Central, Natural Gas
Cooling Central Air, Electric, Multi Units
Flooring Ceramic Tile, Hardwood, Stone, Carpet
Fireplaces Number 2
Fireplaces Type Master Bedroom, Gas Starter, Great Room
Window Features Insulated Windows,Skylight(s),Window Treatments
Appliance Double Oven, Dishwasher, Dryer, Refrigerator, Gas Water Heater, Gas Oven, Gas Range, Disposal, Microwave, Range Hood, Tankless Water Heater, Washer
Laundry Laundry Room, Main Level, Sink
Exterior
Exterior Feature Awning(s), Balcony, Courtyard, Lighting, Other
Parking Features Assigned, Garage Door Opener, Garage, Garage Faces Rear
Garage Spaces 2.0
Fence Wrought Iron
Pool None
Community Features Park, Fitness Center, Sidewalks, Street Lights, Meeting Room, Other, Near Shopping
Utilities Available Electricity Available, Natural Gas Available, Sewer Available, Phone Available, Cable Available, Underground Utilities, Water Available
Waterfront Description None
View City, Park/Greenbelt, Trees/Woods
Roof Type Other
Street Surface Asphalt
Accessibility Accessible Bedroom, Accessible Elevator Installed, Accessible Approach with Ramp, Accessible Entrance, Accessible Hallway(s)
Handicap Access Accessible Bedroom, Accessible Elevator Installed, Accessible Approach with Ramp, Accessible Entrance, Accessible Hallway(s)
Porch Covered, Deck, Front Porch, Rooftop, Rear Porch, Side Porch
Total Parking Spaces 2
Private Pool false
Building
Lot Description Other
Story Multi/Split
Foundation Concrete Perimeter, Slab
Sewer Public Sewer
Water Public
Architectural Style Other
Level or Stories Multi/Split
Structure Type Brick Veneer,HardiPlank Type,Stone
New Construction No
Construction Status Resale
Schools
Elementary Schools Morgan County
Middle Schools Morgan County
High Schools Morgan County
Others
HOA Fee Include Maintenance Structure,Trash,Gas,Maintenance Grounds,Insurance,Pest Control,Security,Sewer,Termite,Water
Senior Community no
Restrictions false
Tax ID M09013B262
Ownership Condominium
Acceptable Financing Cash, Conventional, FHA
Listing Terms Cash, Conventional, FHA
Financing no
Special Listing Condition None
Read Less
Want to know what your home might be worth? Contact us for a FREE valuation!

Our team is ready to help you sell your home for the highest possible price ASAP

Bought with Non FMLS Member





